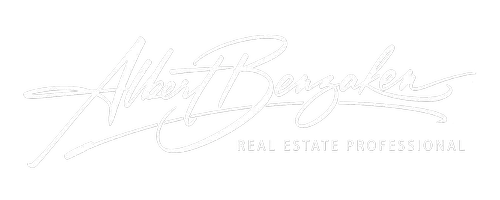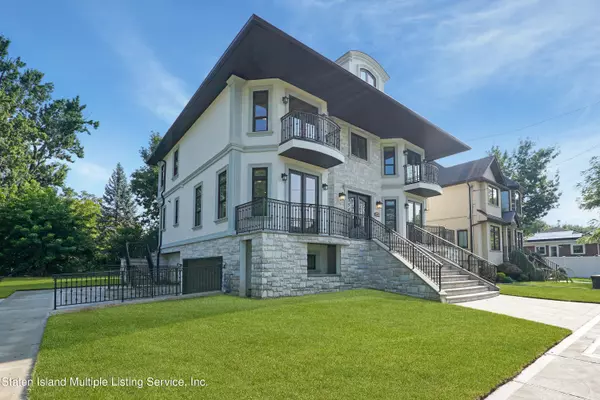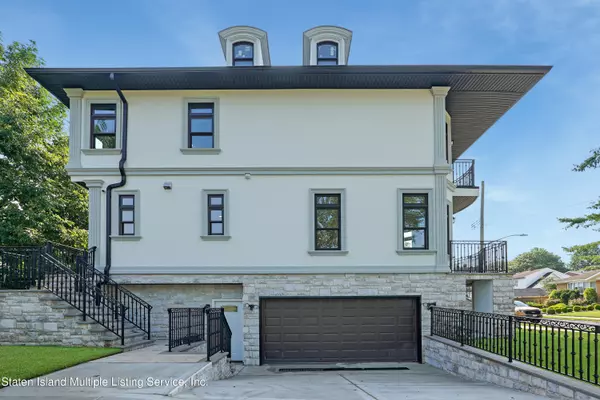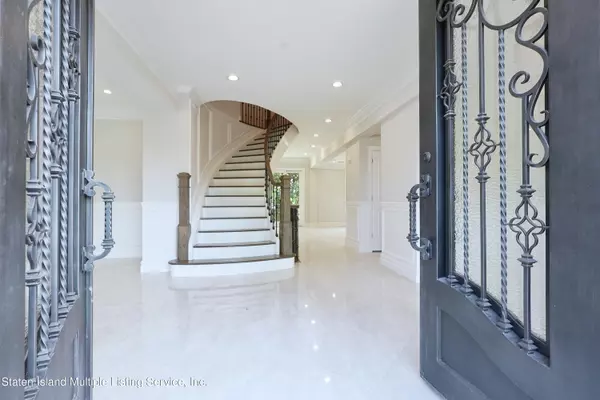457 Maine AVE Staten Island, NY 10314
5 Beds
5 Baths
3,255 SqFt
UPDATED:
11/01/2024 04:02 PM
Key Details
Property Type Single Family Home
Sub Type Single Family - Detached
Listing Status Pending
Purchase Type For Sale
Square Footage 3,255 sqft
Price per Sqft $522
MLS Listing ID 1163518
Style Colonial
Bedrooms 5
Full Baths 2
Half Baths 1
Three Quarter Bath 2
Originating Board Staten Island Multiple Listing Service
Year Built 2023
Annual Tax Amount $15,000
Lot Size 6,786 Sqft
Acres 0.16
Lot Dimensions 56x84x165
Property Description
Location
State NY
County Richmond
Area Westerleigh
Zoning R3-X
Interior
Interior Features Fireplace, Security System, Walk-in Closet, Walk-In Closet(s), Pantry
Heating Hot Water, Natural Gas, Other
Fireplaces Type Living Room
Fireplace Yes
Exterior
Exterior Feature Balcony, Patio
Parking Features Carport, Off Street, On Street
Garage Spaces 2.0
Total Parking Spaces 2
Garage Yes
Building
Lot Description Back, Side
Sewer City
Architectural Style Colonial
Structure Type Stone,Stucco
New Construction Yes
Others
Tax ID 00414-0020





