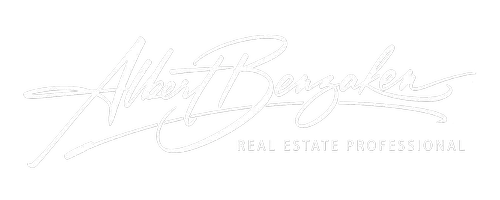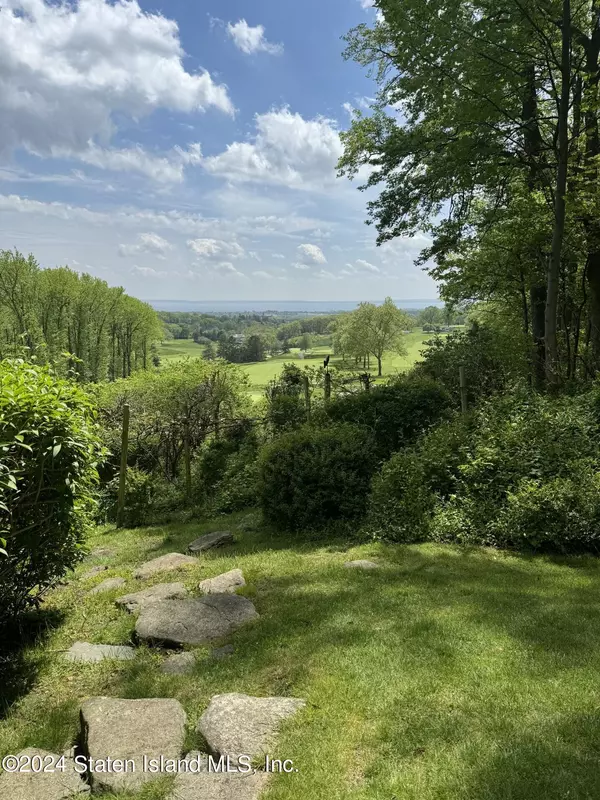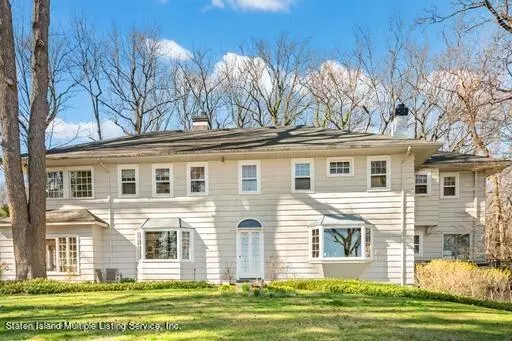18 Helena RD Staten Island, NY 10304
6 Beds
10 Baths
5,130 SqFt
UPDATED:
12/20/2024 04:16 PM
Key Details
Property Type Single Family Home
Sub Type Single Family - Detached
Listing Status Pending
Purchase Type For Sale
Square Footage 5,130 sqft
Price per Sqft $779
MLS Listing ID 2401556
Style Colonial
Bedrooms 6
Full Baths 6
Half Baths 2
Three Quarter Bath 2
HOA Y/N No
Originating Board Staten Island Multiple Listing Service
Year Built 1925
Annual Tax Amount $25,644
Lot Size 2.042 Acres
Acres 2.04
Lot Dimensions 242 X 360
Property Description
The grounds border NYC Greenbelt trails and St. Francis Woods, offering privacy and tranquility. There is also a possibility of subdivision of the vast property, allowing 2 or more homes to be built on the site. This charming estate is a hidden gem, located just 30 minutes from Manhattan, and is surrounded by Elite Private Schools, Majestic Estates, Private Country Clubs and Unforgettable Views. A once in a lifetime opportunity, to make this your Dream Home
Location
State NY
County Richmond
Area Todt Hill
Zoning R1-1
Interior
Interior Features Central Vac, Fireplace
Heating Hot Water, Natural Gas
Fireplaces Type Living Room, Master Bedroom
Fireplace Yes
Exterior
Exterior Feature Fence
Parking Features Off Street, Detached
Garage Spaces 3.0
Total Parking Spaces 3
Garage Yes
Building
Lot Description Back, Front, Side
Sewer Septic Tank
Architectural Style Colonial
Structure Type Wood Siding
New Construction No
Others
Tax ID 00908-0075





