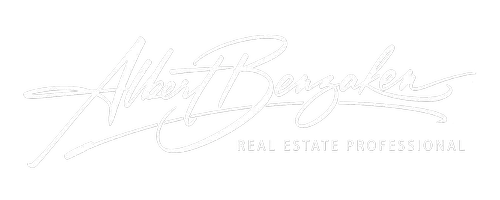400 Prospect AVE Staten Island, NY 10301
4 Beds
4 Baths
3,930 SqFt
UPDATED:
Key Details
Property Type Single Family Home
Sub Type Single Family - Detached
Listing Status Pending
Purchase Type For Sale
Square Footage 3,930 sqft
Price per Sqft $496
MLS Listing ID 2500496
Style Colonial
Bedrooms 4
Full Baths 2
Half Baths 1
Three Quarter Bath 1
Originating Board Staten Island Multiple Listing Service
Year Built 2016
Annual Tax Amount $13,979
Lot Size 6,960 Sqft
Acres 0.16
Lot Dimensions 87x80
Property Sub-Type Single Family - Detached
Property Description
Formal living & dining rooms- perfect for entertaining, elegant crown molding, rich hardwood floors, exquisite windows & doors. This gourmet kitchen is a chef's dream,Wolf & Sub-Zero appliances, custom Omega cabinetry, Taj Mahal quartz countertops, & Calacatta Gold marble backsplash. Expansive island. Restoration Hardware pendants above the island, while the beadboard ceiling adds warmth & so much character.Adjacent, the family room exudes sophisticated luxury, with coffered ceilings, custom built-ins with gas fireplace, & beautiful windows. Half bath, mudroom, pantry, & garage are located on the same level, offering seamless functionality with effortless living. Master Bedroom suite is a retreat like no other, large custom walk-in closet, dedicated makeup room & a spa-inspired bath featuring a cast-iron claw foot soaking tub, steam shower, & exquisite Calacatta Gold marble. Additional three bedrooms are generously sized; all have large closets with organizers.Beautiful full bath.Laundry room complete with ironing station and drying racks.The fully finished attic, over 1,500 square feet, provides limitless possibilities. Finished Basement with wine cellar; The climate-controlled wine cellar is a showpiece in itself, with space for over 600 bottles and an atmosphere that preserves your collection. Basement has ¾ bath, and is over 1600 sq . 11 zones of radiant heat & 4 zone central air. This home is equipped with a Crestron Home Automation System. Professionally landscaped, Lynx natural gas BBQ grill & Restoration Hardware gas fire pit.
Location
State NY
County Richmond
Area Randall Manor
Zoning R-1-2
Interior
Interior Features Central Vac, Fireplace, Security System, Walk-in Closet, Water Filter, Walk-In Closet(s), Pantry
Heating Natural Gas, Other
Fireplaces Type Living Room
Fireplace Yes
Exterior
Exterior Feature Fence, Garage Door Opener, Grill, Patio, Sprinkler System
Parking Features Carport, Off Street, On Street
Garage Spaces 2.0
Total Parking Spaces 2
Garage Yes
Building
Lot Description Back, Front, Side
Sewer City
Architectural Style Colonial
Structure Type Stone
New Construction No
Others
Tax ID 00101-0337
Virtual Tour https://www.dropbox.com/scl/fi/ylyr92794rd39m0ebj7db/Video-Jan-27-2025-5-07-55-PM.m4v?rlkey=y7v6yox4ap55mgp8zmay98h81&e=1&st=4setenvf&dl=0





