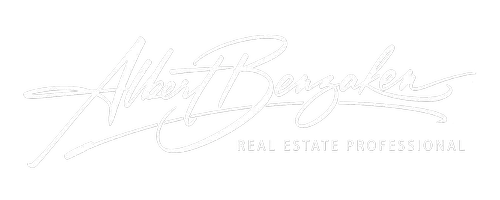REQUEST A TOUR If you would like to see this home without being there in person, select the "Virtual Tour" option and your agent will contact you to discuss available opportunities.
In-PersonVirtual Tour
$ 1,999,999
Est. payment /mo
Active
41 Bennett PL Staten Island, NY 10312
6 Beds
5 Baths
7,524 SqFt
UPDATED:
Key Details
Property Type Multi-Family
Sub Type Two Family - Detached
Listing Status Active
Purchase Type For Sale
Square Footage 7,524 sqft
Price per Sqft $265
MLS Listing ID 2500648
Bedrooms 6
Full Baths 4
Half Baths 1
Year Built 1986
Annual Tax Amount $18,419
Lot Size 0.386 Acres
Acres 0.39
Lot Dimensions 99' x 33'
Property Sub-Type Two Family - Detached
Source Staten Island Multiple Listing Service
Property Description
Welcome to 41 Bennett Place, an unparalleled 6-bedroom, 4.5-bathroom two-family mansion spanning 7,524 sqft on a sprawling 16,800 sqft lot. This residence exudes grandeur with exceptional amenities. The expansive horseshoe driveway provides ample parking and easy access. Inside, modern sophistication meets timeless charm. Entertain in the spacious living room with a cozy fireplace, skylights, and panoramic views. The main floor includes a second living room and a private library for relaxation. The gourmet kitchen features a central island, high-end cabinets, stainless steel appliances, butler's pantry and a private dining room. A convenient half bathroom completes the first floor. Upstairs, the master bedroom offers a sanctuary with an en-suite bathroom featuring a double sink, jacuzzi, skylight, and a full-sized dressing room. Three king-sized bedrooms provide comfort and ample storage. A second bathroom on this level includes a double sink, a skylight, and a separate bathtub. A dedicated laundry room on the second floor adds to the home's practicality. The full-sized finished basement is an entertainer's paradise, featuring additional living room, a gym, a spacious bar, oversized rooms with large closets, a sauna, a private bathroom, and a separate outdoor entrance—perfect for family or guests. Additionally, 41 Bennett Place includes a separate 2-bedroom, 1-bathroom apartment with its own laundry, living and dining rooms, offering privacy and versatility. Outside, enjoy the oversized backyard oasis with TWO in-ground pools (one indoor and one outdoor), meticulously landscaped grounds, and exceptional curb appeal. The property features solar panels, a central vacuum system, and a two-car garage. Situated on a tranquil street near schools, restaurants, shopping, and Hylan Blvd, this property offers a rare opportunity to own an exceptional mansion in Annadale. You will not find anything like this on the market!
Location
State NY
County Richmond
Area S.E. Annadale
Zoning R3X
Interior
Heating Hot Water, Natural Gas
Exterior
Parking Features Carport, Off Street
Garage Spaces 2.0
Total Parking Spaces 2
Building
Sewer City
Structure Type Brick
New Construction No
Others
Tax ID 06356-14
Virtual Tour https://app.doaudiotours.com/unbranded?id=6845&lang=en-US
Listed ByCity House Realty Inc.





