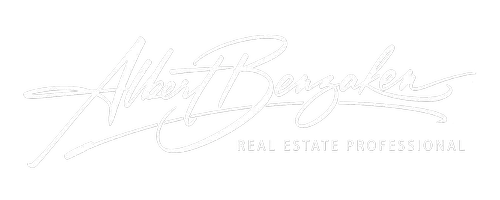68 Trent ST Staten Island, NY 10308
4 Beds
2 Baths
2,464 SqFt
UPDATED:
Key Details
Property Type Single Family Home
Sub Type Single Family - Detached
Listing Status Pending
Purchase Type For Sale
Square Footage 2,464 sqft
Price per Sqft $365
MLS Listing ID 2503070
Style Colonial
Bedrooms 4
Full Baths 1
Half Baths 1
Year Built 1964
Annual Tax Amount $7,949
Lot Size 5,000 Sqft
Acres 0.11
Lot Dimensions 50 x 100
Property Sub-Type Single Family - Detached
Property Description
Location
State NY
County Richmond
Area Bay Terrace
Zoning R3 A
Interior
Interior Features Ceiling Fan
Heating Forced Air, Natural Gas
Exterior
Exterior Feature Fence
Parking Features Carport, Off Street
Garage No
Building
Lot Description Back, Front, Side
Sewer City
Architectural Style Colonial
Structure Type Brick,Vinyl Siding
New Construction No
Others
Tax ID 05115-0001
Virtual Tour https://app.doaudiotours.com/unbranded?id=9947&lang=en-US





