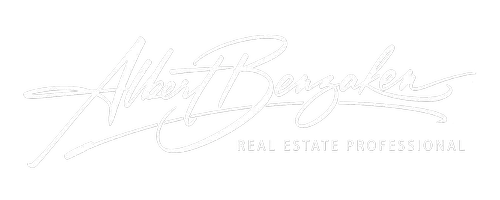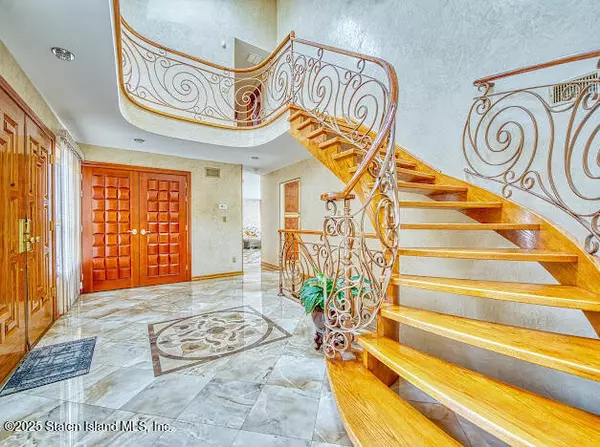10 Arbutus WAY Staten Island, NY 10312
4 Beds
4 Baths
4,152 SqFt
UPDATED:
Key Details
Property Type Single Family Home
Sub Type Single Family - Detached
Listing Status Active
Purchase Type For Sale
Square Footage 4,152 sqft
Price per Sqft $433
MLS Listing ID 2503236
Style Colonial
Bedrooms 4
Full Baths 2
Three Quarter Bath 2
HOA Y/N No
Year Built 1984
Annual Tax Amount $10,618
Lot Size 0.290 Acres
Acres 0.29
Lot Dimensions 108.75'X118.02'
Property Sub-Type Single Family - Detached
Source Staten Island Multiple Listing Service
Property Description
No detail has been overlooked in this home, with high-end doors, moldings, and lighting. Radiant heat adds an extra layer of luxury while copper piping ensures quality throughout the entire house. Come experience the unparalleled craftsmanship and resort-style amenities for yourself. A MUST SEE!
Location
State NY
County Richmond
Area S.E. Annadale
Zoning R3X
Interior
Interior Features Fireplace, Hot Tub, Security System, Walk-in Closet, Walk-In Closet(s)
Heating Hot Water, Natural Gas
Cooling ENERGY STAR Qualified Equipment
Fireplaces Type Living Room
Fireplace Yes
Window Features ENERGY STAR Qualified Windows
Exterior
Exterior Feature Balcony, Fence, Garage Door Opener, Patio, Sprinkler System
Parking Features Off Street, On Street
Garage Spaces 2.0
Pool In Ground
Porch true
Total Parking Spaces 2
Garage Yes
Building
Lot Description Back, Front, Side
Sewer City
Architectural Style Colonial
Structure Type Brick,Wood Siding
New Construction No
Others
Tax ID 06517-0035
Virtual Tour https://app.doaudiotours.com/unbranded?id=10152&lang=en-US





