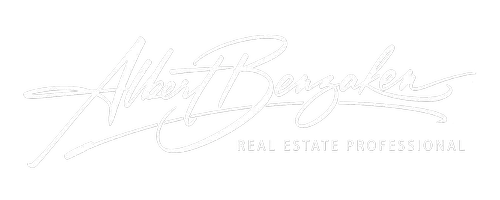164 Lee AVE Staten Island, NY 10307
5 Beds
3 Baths
3,044 SqFt
OPEN HOUSE
Sat Jun 14, 12:00pm - 2:00pm
Sun Jun 15, 11:00am - 1:00pm
UPDATED:
Key Details
Property Type Multi-Family
Sub Type Two Family - Detached
Listing Status Active
Purchase Type For Sale
Square Footage 3,044 sqft
Price per Sqft $377
MLS Listing ID 2503324
Bedrooms 5
Full Baths 2
Half Baths 1
Year Built 1950
Annual Tax Amount $9,899
Lot Size 5,675 Sqft
Acres 0.13
Lot Dimensions 28x45
Property Sub-Type Two Family - Detached
Source Staten Island Multiple Listing Service
Property Description
The Second Floor of this home has 3 bedrooms with plenty of closet space. (Main bedroom has 2 absolutely enormous double closets, Second bedroom has a walk in closet, Third bedroom has a double closet.) Main bedroom has cathedral ceilings and private access to the shared, full bathroom.
The Attic Level is approximately 600+ square feet and has been beautifully transformed into a beautiful living space with cathedral ceilings and two large rooms (one of which is listed as the 4th Bedroom), a huge walk-in closet and 3/4 bathroom! There is also dedicated attic storage on this level. The possibilities are endless with a space like this!
The Basement of this home features yet another space for you to use for your specific needs, with plenty of storage. A ''Family Room'', Bar, 3/4 Bathroom, Laundry/Utility room, with even more storage off of this room! The basement has radiant heat as well! The basement adds another over 1,000+ of square footage.
Kitchen has sliding glass doors to the private, PVC fenced-in backyard, which is a true entertainer's delight including a pool, Trex deck with pavers and wood-plank patio that spans the entirety of the yard, for low maintenance and convenience.
Solar panels have given the current owner the freedom to not have to pay an electricity bill in three years! Roof was completely redone with superior quality GAF shingles and is less than five years young! The home is fully alarmed, has a sprinkler system, a large 250+ square foot one car garage (garage has radiant heat as well) and driveway.
The Second unit features one large bedroom with walk-in closet, full bath, living room, kitchen.
Every inch of this home was customized by the current owner and an absolute MUST SEE!
NOTES:
SECOND UNIT CAN BE SHOWN ON SECOND SHOWING.
Main Unit: Appliances: Refrigerator: 2022, Dishwasher: 2025, Stove: 2021, Clothes Washer and Dryer: Less than 10 years old, Both Hot Water Heaters: 2012 in excellent working condition, Boiler: Original, but parts replaced and updated (expansion tank, etc.), as needed, and in excellent working condition, 8-zone Heating, 2-zone A/C: 2021.
Pool: Motor was replaced July 2024, 12.5'X21', Depth is between 48"/52", A/C for Second unit: 2022,Separate Meters for 2nd unit.
Microwave in Main Unit Kitchen does NOT work!
Close to schools, parks, restaurants, train, busses, access to the Richmond Parkway/West Shore Expressway.
Location
State NY
County Richmond
Area Tottenville
Zoning R3A
Interior
Heating Hot Water, Natural Gas
Exterior
Parking Features Off Street
Garage Spaces 1.0
Total Parking Spaces 1
Building
Sewer City
Structure Type Stucco
New Construction No
Others
Tax ID 08024-0079
Virtual Tour https://app.doaudiotours.com/unbranded?id=10221&lang=en-US





