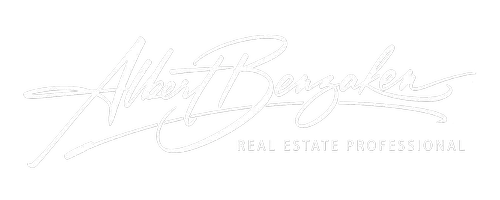REQUEST A TOUR If you would like to see this home without being there in person, select the "Virtual Tour" option and your agent will contact you to discuss available opportunities.
In-PersonVirtual Tour
$ 2,199,999
Est. payment /mo
Active
90 Giegerich AVE Staten Island, NY 10307
5 Beds
3 Baths
5,760 SqFt
UPDATED:
Key Details
Property Type Multi-Family
Sub Type Two Family - Detached
Listing Status Active
Purchase Type For Sale
Square Footage 5,760 sqft
Price per Sqft $381
MLS Listing ID 2503889
Bedrooms 5
Full Baths 3
HOA Y/N No
Year Built 2001
Annual Tax Amount $18,161
Lot Size 0.257 Acres
Acres 0.26
Lot Dimensions 60 x 48
Property Sub-Type Two Family - Detached
Source Staten Island Multiple Listing Service
Property Description
Welcome to 90 Giegerich Avenue, a custom-built 5-bedroom European Villa with a separate 1-bedroom apartment above a 2-car garage. Nestled on a prestigious, quiet dead-end block in Tottenville's sought-after south shore, this rare 75x149 lot (11,175 sq ft) offers unparalleled space, elegance, and privacy.
As you arrive, you will be greeted by a manicured front lawn with a sprinkler system and a paved veranda leading to double solid mahogany front doors. Step inside the breathtaking 24-ft high foyer, where a motorized chandelier sets the tone for the grandeur within.
Wherever you find tile flooring, enjoy the comfort of radiant heat throughout. The spacious sunken living room features a wood-burning fireplace, custom built-in entertainment center, and surround sound, perfect for gatherings. A formal dining room offers space for elegant dinners, while an additional family room provides even more versatility.
The custom eat-in kitchen is a chef's dream, boasting a butlers pantry, Thermador double wall oven, Subzero refrigerator, double counter-mount sinks, granite countertops, and a large island for casual seating. French doors lead to a stunning backyard oasis, featuring:
Covered porches for year-round enjoyment
A custom-built pizza oven
Outdoor kitchen area
A heated saltwater in-ground pool with a waterfall
On the second floor, the primary suite is a private retreat, offering a 4-piece bath with a bidet, jacuzzi, double sinks, a private balcony, and a walk-in closet. The second bedroom also features a private balcony, while two additional large bedrooms and a full bath complete this level. Hardwood floors run throughout all the bedrooms on this floor, adding warmth and elegance. On the second floor, the primary suite is a private retreat, offering a 4-piece bath with a bidet, jacuzzi, double sinks, a private balcony, and a walk-in closet. The second bedroom also features a private balcony, while two additional large bedrooms and a full bath complete this
As you arrive, you will be greeted by a manicured front lawn with a sprinkler system and a paved veranda leading to double solid mahogany front doors. Step inside the breathtaking 24-ft high foyer, where a motorized chandelier sets the tone for the grandeur within.
Wherever you find tile flooring, enjoy the comfort of radiant heat throughout. The spacious sunken living room features a wood-burning fireplace, custom built-in entertainment center, and surround sound, perfect for gatherings. A formal dining room offers space for elegant dinners, while an additional family room provides even more versatility.
The custom eat-in kitchen is a chef's dream, boasting a butlers pantry, Thermador double wall oven, Subzero refrigerator, double counter-mount sinks, granite countertops, and a large island for casual seating. French doors lead to a stunning backyard oasis, featuring:
Covered porches for year-round enjoyment
A custom-built pizza oven
Outdoor kitchen area
A heated saltwater in-ground pool with a waterfall
On the second floor, the primary suite is a private retreat, offering a 4-piece bath with a bidet, jacuzzi, double sinks, a private balcony, and a walk-in closet. The second bedroom also features a private balcony, while two additional large bedrooms and a full bath complete this level. Hardwood floors run throughout all the bedrooms on this floor, adding warmth and elegance. On the second floor, the primary suite is a private retreat, offering a 4-piece bath with a bidet, jacuzzi, double sinks, a private balcony, and a walk-in closet. The second bedroom also features a private balcony, while two additional large bedrooms and a full bath complete this
Location
State NY
County Richmond
Area Tottenville
Zoning R-12
Interior
Heating Hot Water, Natural Gas
Cooling Central
Exterior
Parking Features Off Street
Garage Spaces 2.0
Porch true
Total Parking Spaces 2
Building
Sewer Septic Tank
Structure Type Stone,Stucco
New Construction No
Others
Tax ID 07796-0054
Virtual Tour https://app.doaudiotours.com/unbranded?id=10851&lang=en-US
Listed ByJ Milo Real Estate





