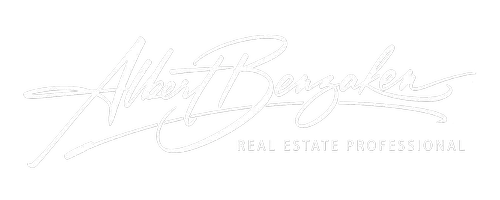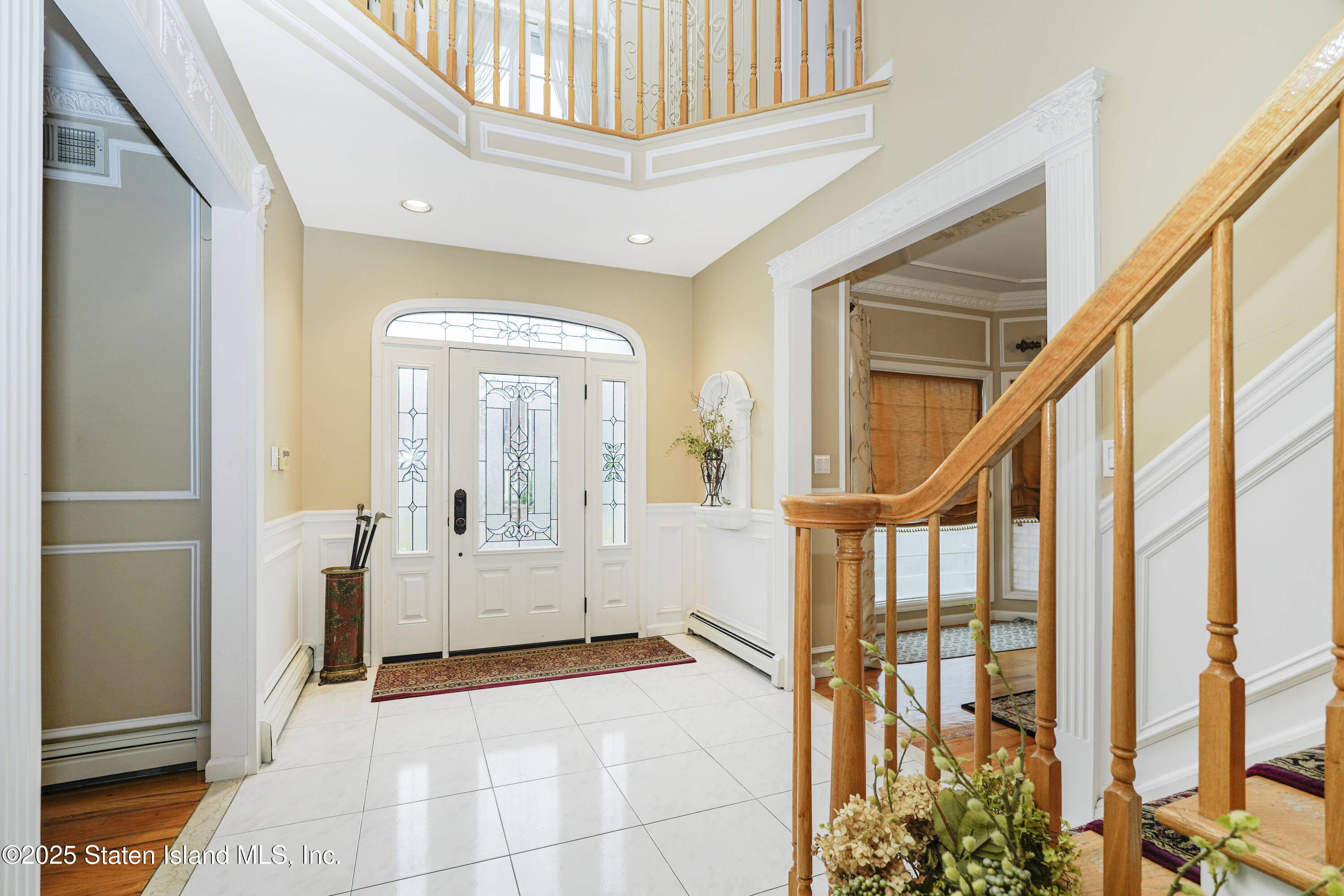6 Kathleen CT Staten Island, NY 10307
3 Beds
3 Baths
2,950 SqFt
OPEN HOUSE
Sat Jul 12, 11:30am - 1:00pm
Sun Jul 13, 11:30am - 1:00pm
UPDATED:
Key Details
Property Type Multi-Family
Sub Type Two Family - Detached
Listing Status Active
Purchase Type For Sale
Square Footage 2,950 sqft
Price per Sqft $541
MLS Listing ID 2503996
Bedrooms 3
Full Baths 2
Half Baths 1
Year Built 1993
Annual Tax Amount $12,458
Lot Size 9,959 Sqft
Acres 0.23
Lot Dimensions 45X35
Property Sub-Type Two Family - Detached
Source Staten Island Multiple Listing Service
Property Description
As you enter, you are greeted by a soaring two-story foyer featuring a distinguished staircase and catwalk, complemented by impressive 9-foot ceilings that enhance the home's spaciousness and grandeur.
This elegant home features decorative molding throughout that creates a refined sense of space, while adding an element of architectural interest. Together, these intricate finishes elevate the ambiance and style of this residence
Following the traditional layout the gracious living room to the right is enhanced by elegant french doors and offers a graceful transition to the family room. The formal dining room to left seamlessly flows into the bright and airy eat-in kitchen that boasts stainless steel appliances, granite countertops and an island with seating for three. The kitchen opens effortlessly into the great room, warmed by a brick wood-burning fireplace. From both the kitchen and great room, you can access the picturesque ,resort-style yard a space designed to invite peace and tranquility. This meticulously manicured backyard includes a heated above-ground pool integrated into the deck and a spacious storage shed.
Level 2 features a primary ensuite bedroom, alongside two additional bedrooms and a bathroom.
The fully finished lower level with high ceilings and an open floor plan, offers additional living space and includes a recreational area, a second family room, a wet bar, and a bathroom, making it ideal for entertaining or accommodating extended family.
This spacious home spans 3 levels of total living space and the property includes for added income potential a 1 bedroom apartment above the garage. If you are looking for classic elegance and modern comfort, 6 Kathleen CT is the perfect choice. SEE FLOOR PLANS FOR LAYOUT SQ. FT.
Location
State NY
County Richmond
Area Tottenville
Zoning R3X
Interior
Heating Hot Water, Natural Gas
Exterior
Parking Features Off Street, On Street
Garage Spaces 1.0
Porch true
Total Parking Spaces 1
Building
Sewer City
Structure Type Aluminum Siding,Brick
New Construction No
Others
Tax ID 07812-24
Virtual Tour https://www.dropbox.com/scl/fi/57eoddkyf45w1g7a6wo6w/Marion-Video.mp4?rlkey=nzplkfec8r1tl75qj5srbxf8g&dl=0





