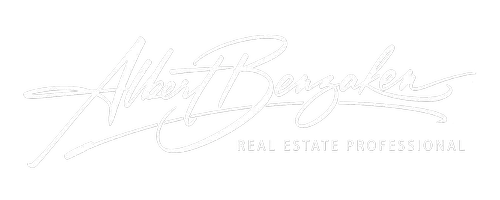REQUEST A TOUR If you would like to see this home without being there in person, select the "Virtual Tour" option and your agent will contact you to discuss available opportunities.
In-PersonVirtual Tour
$ 1,590,000
Est. payment /mo
Active
528 Rathbun AVE Staten Island, NY 10312
6 Beds
4 Baths
4,121 SqFt
UPDATED:
Key Details
Property Type Multi-Family
Sub Type Two Family - Detached
Listing Status Active
Purchase Type For Sale
Square Footage 4,121 sqft
Price per Sqft $385
MLS Listing ID 2504521
Bedrooms 6
Full Baths 3
Half Baths 1
Year Built 2002
Annual Tax Amount $14,169
Lot Size 6,000 Sqft
Acres 0.14
Lot Dimensions 61 x 33
Property Sub-Type Two Family - Detached
Source Staten Island Multiple Listing Service
Property Description
Custom-Built Home on a Corner Lot in Huguenot
Nestled on a spacious 60 x 100 corner lot in desirable Huguenot, this stunning custom-built home offers exceptional living space, premium finishes, and thoughtful details throughout.
The main house features 5 generously sized bedrooms and 4 bathrooms, including a finished basement and an open-concept main floor designed for both comfort and entertaining. Gleaming hardwood floors and large Pella windows fill the home with natural light, while a Ring camera and alarm system provide added security.
A standout feature is the first-floor 1-bedroom walk-in apartment, complete with its own private yard, granite countertops, wood flooring, and washer/dryer hookup—ideal for extended family, guests, or rental income.
Inside the main house:
The main level boasts a bright open layout, surround sound system, and large windows throughout. The formal dining room flows seamlessly into a gourmet kitchen featuring granite countertops, stainless steel appliances, a 6-burner Wolf cooktop, Frigidaire double wall ovens, a full-size built-in Frigidaire refrigerator and freezer, LG dishwasher, and an Insta-Hot water system. Off the family room, the living room has approved plans for a fireplace addition. A convenient half bath completes this level.
A grand staircase leads to the second floor, where you'll find five spacious bedrooms, three walk-in closets, and two full bathrooms. The laundry room includes a slop sink, and there's pull-down access to a fully insulated attic ready for storage.
The finished basement offers a wide staircase for easy access, a half bath, radiant wall heat units, and versatile rooms for a gym, home office, or studio—with plumbing for a sink and ample storage space.
Outside, the property features a beautifully maintained side yard perfect for relaxing or entertaining.
This home truly has it all—space, luxury, and flexibility for modern living.
Nestled on a spacious 60 x 100 corner lot in desirable Huguenot, this stunning custom-built home offers exceptional living space, premium finishes, and thoughtful details throughout.
The main house features 5 generously sized bedrooms and 4 bathrooms, including a finished basement and an open-concept main floor designed for both comfort and entertaining. Gleaming hardwood floors and large Pella windows fill the home with natural light, while a Ring camera and alarm system provide added security.
A standout feature is the first-floor 1-bedroom walk-in apartment, complete with its own private yard, granite countertops, wood flooring, and washer/dryer hookup—ideal for extended family, guests, or rental income.
Inside the main house:
The main level boasts a bright open layout, surround sound system, and large windows throughout. The formal dining room flows seamlessly into a gourmet kitchen featuring granite countertops, stainless steel appliances, a 6-burner Wolf cooktop, Frigidaire double wall ovens, a full-size built-in Frigidaire refrigerator and freezer, LG dishwasher, and an Insta-Hot water system. Off the family room, the living room has approved plans for a fireplace addition. A convenient half bath completes this level.
A grand staircase leads to the second floor, where you'll find five spacious bedrooms, three walk-in closets, and two full bathrooms. The laundry room includes a slop sink, and there's pull-down access to a fully insulated attic ready for storage.
The finished basement offers a wide staircase for easy access, a half bath, radiant wall heat units, and versatile rooms for a gym, home office, or studio—with plumbing for a sink and ample storage space.
Outside, the property features a beautifully maintained side yard perfect for relaxing or entertaining.
This home truly has it all—space, luxury, and flexibility for modern living.
Location
State NY
County Richmond
Area Huguenot
Zoning R3X
Interior
Heating Forced Air, Natural Gas
Cooling Central
Exterior
Parking Features Carport
Building
Sewer City
Structure Type Brick,Vinyl Siding
New Construction No
Others
Tax ID 06313-0072
Virtual Tour https://app.doaudiotours.com/unbranded?id=11576&lang=en-US
Listed ByRE/MAX Elite





