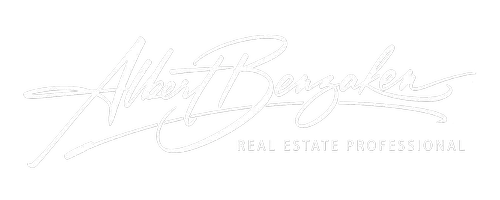34 Moore ST Staten Island, NY 10306
3 Beds
4 Baths
2,880 SqFt
UPDATED:
Key Details
Property Type Single Family Home
Sub Type Single Family - Detached
Listing Status Active
Purchase Type For Sale
Square Footage 2,880 sqft
Price per Sqft $520
MLS Listing ID 2504930
Style Ranch
Bedrooms 3
Full Baths 2
Half Baths 1
Three Quarter Bath 1
Year Built 1998
Annual Tax Amount $11
Lot Size 8,287 Sqft
Acres 0.19
Lot Dimensions 75.3x110
Property Sub-Type Single Family - Detached
Source Staten Island Multiple Listing Service
Property Description
lies this custom, unique sprawling Ranch style home. High end craftmanship, beauty and endless living space options await you! Upon entering the Foyer you see the finest quality extras begin. Two sets of stunning French doors, gleaming wood floors and tiles that shine as you continue through the home. The kitchen is a chef's dream with high end stainless steel appliances, custom cabinets, granite counter tops and island and an extra-large pantry! There is a door out to the backyard which is fully paved and has a heated built in pool (security surrounding gate included) and a complete outdoor kitchen, bar stools and BBQ making this truly a luxury oasis! The living room offers ample space to relax, entertain and unwind in front of the fireplace. At the next turn you will find Three King-size bedrooms 2 with double closets and the primary has an ensuite with a jacuzzi tub, separate shower, and vanity seating and an oversized walk in closet and a second fireplace!! Main floor bath, a half bath and laundry complete this floor. On to the fully finished basement with private entrance from outside as well as indoor access which is the full length of the home with many additional rooms for extra spaces. Currently being utilized as a queen size room with double closet, a gym room, and a kitchen with dining area set up as a 1950's style diner with actual booth seating for at least 8!! All this in addition to the extra large area with sectional sofa and pool table! Storage areas galore as well! There is a 2 Car Heated Garage, 7 zone Radiant heat, attic storage and Pella windows and doors
throughout the home, The inviting front porch and property boasting front side and back yards with Gorgeous landscaping enhance the beauty of this stunning home! The additional attention to exquisite details are amazing at every turn.
Location
State NY
County Richmond
Area Richmond Town
Zoning R-1-2
Interior
Heating Hot Water, Natural Gas
Cooling Central
Fireplaces Type Master Bedroom
Fireplace Yes
Exterior
Parking Features Off Street, Detached
Garage Spaces 2.0
Pool In Ground
Total Parking Spaces 2
Garage Yes
Building
Lot Description Back
Sewer City
Architectural Style Ranch
Structure Type Stone,Vinyl Siding
New Construction No
Others
Tax ID 04438-0092
Virtual Tour https://app.doaudiotours.com/unbranded?id=12060&lang=en-US





