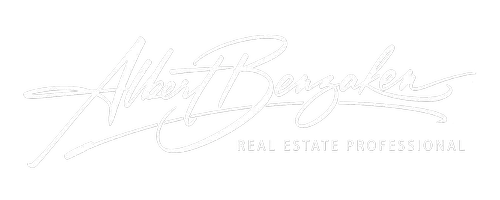7 Dore CT Staten Island, NY 10310
3 Beds
3 Baths
1,296 SqFt
UPDATED:
Key Details
Property Type Single Family Home
Sub Type Single Family - Detached
Listing Status Active Under Contract
Purchase Type For Sale
Square Footage 1,296 sqft
Price per Sqft $685
MLS Listing ID 2505033
Style Ranch
Bedrooms 3
Full Baths 1
Half Baths 1
Three Quarter Bath 1
Year Built 1955
Annual Tax Amount $6,124
Lot Size 6,400 Sqft
Acres 0.15
Lot Dimensions 64 x 100
Property Sub-Type Single Family - Detached
Source Staten Island Multiple Listing Service
Property Description
Welcome to this stunning all-brick ranch-style home nestled on a quiet cul-de-sac. Featuring 3 spacious bedrooms and 3 bathrooms, this residence offers comfort, style, and convenience. The open-concept layout highlights a sun-filled living room with a modern electric fireplace and a newly renovated kitchen with stainless steel appliances, perfect for today's lifestyle.
The finished basement comes complete with a wet bar and bathroom, making it an ideal space for gatherings. Step outside to your private oasis with a beautiful backyard, with pool, and a screened sunroom—perfect for year-round enjoyment.
Additional highlights include a 2-car garage, sprinkler system and plenty of storage space. Conveniently located close to shops, dining, and public transportation, making commuting and daily errands a breeze.
This ranch truly has it all—inside and out!
Location
State NY
County Richmond
Area West Brighton
Zoning R 2
Interior
Interior Features Ceiling Fan, Fireplace, Walk-in Closet, Wet Bar, Pantry
Heating Forced Air, Natural Gas
Cooling Central
Fireplaces Type Living Room
Fireplace Yes
Exterior
Exterior Feature Deck, Fence, Garage Door Opener, Grill, Patio, Shed, Sprinkler System
Parking Features Off Street
Garage Spaces 2.0
Pool In Ground
Porch true
Total Parking Spaces 2
Garage Yes
Building
Lot Description Back, Front, Side
Sewer City
Architectural Style Ranch
Structure Type Brick
New Construction No
Others
Tax ID 00315-0016
Virtual Tour https://app.doaudiotours.com/unbranded?id=12187&lang=en-US





