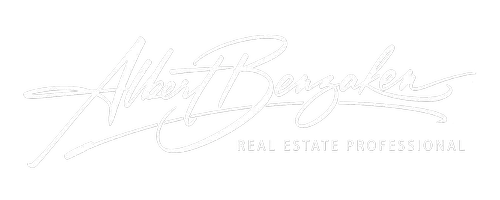REQUEST A TOUR If you would like to see this home without being there in person, select the "Virtual Tour" option and your agent will contact you to discuss available opportunities.
In-PersonVirtual Tour
$ 1,299,999
Est. payment /mo
Active
71 Windom AVE Staten Island, NY 10305
5 Beds
3 Baths
1,936 SqFt
UPDATED:
Key Details
Property Type Multi-Family
Sub Type Two Family - Detached
Listing Status Active
Purchase Type For Sale
Square Footage 1,936 sqft
Price per Sqft $671
MLS Listing ID 2504820
Bedrooms 5
Full Baths 3
HOA Y/N No
Year Built 1920
Annual Tax Amount $6,854
Lot Size 4,700 Sqft
Acres 0.11
Lot Dimensions 22x44
Property Sub-Type Two Family - Detached
Source Staten Island Multiple Listing Service
Property Description
Welcome to 71 Windom Ave — a rare opportunity in a coveted location!
This beautiful two-family detached stucco and brick colonial sits on a peaceful 4,700 sq ft lot and offers 3,127 sq ft of versatile living space across three fully finished levels.
Main Unit: The second floor features a welcoming front balcony perfect for morning coffee, a spacious living room, an inviting eat-in kitchen, three comfortable bedrooms, and a full bathroom — all with gleaming hardwood floors and tasteful finishes.
Second Unit: The top floor offers a private rental space with a bright living area, a well-equipped kitchen, two bedrooms, and a full bath with tub — an ideal setup for extended family or income potential.
Ground Level: Accessible directly from the driveway and garage, the finished walk-out basement boasts a large living room with a cozy fireplace, a kitchen with direct backyard access, laundry area, and a ¾ bath.
Outdoor Space & Parking: The property includes a built-in garage, a private driveway, and a beautifully designed, maintenance-free paver backyard with intricate brickwork and an iron-gated fence — perfect for entertaining.
Location: Minutes to the Verrazzano Bridge, major transportation, and shopping.
Additional Note: This property is being sold as-is with no certificate of occupancy in place, and the seller will not obtain one. The right buyer will appreciate the flexibility this offers and the opportunity to negotiate favorable terms
This beautiful two-family detached stucco and brick colonial sits on a peaceful 4,700 sq ft lot and offers 3,127 sq ft of versatile living space across three fully finished levels.
Main Unit: The second floor features a welcoming front balcony perfect for morning coffee, a spacious living room, an inviting eat-in kitchen, three comfortable bedrooms, and a full bathroom — all with gleaming hardwood floors and tasteful finishes.
Second Unit: The top floor offers a private rental space with a bright living area, a well-equipped kitchen, two bedrooms, and a full bath with tub — an ideal setup for extended family or income potential.
Ground Level: Accessible directly from the driveway and garage, the finished walk-out basement boasts a large living room with a cozy fireplace, a kitchen with direct backyard access, laundry area, and a ¾ bath.
Outdoor Space & Parking: The property includes a built-in garage, a private driveway, and a beautifully designed, maintenance-free paver backyard with intricate brickwork and an iron-gated fence — perfect for entertaining.
Location: Minutes to the Verrazzano Bridge, major transportation, and shopping.
Additional Note: This property is being sold as-is with no certificate of occupancy in place, and the seller will not obtain one. The right buyer will appreciate the flexibility this offers and the opportunity to negotiate favorable terms
Location
State NY
County Richmond
Area Arrochar
Zoning R3-1
Interior
Heating Hot Water, Natural Gas
Cooling Central
Exterior
Parking Features Carport
Garage Spaces 1.0
Total Parking Spaces 1
Building
Sewer City
Structure Type Stucco
New Construction No
Others
Tax ID 03120-0002
Virtual Tour https://app.doaudiotours.com/unbranded?id=11921&lang=en-US
Listed ByRobert DeFalco Realty, Inc.





