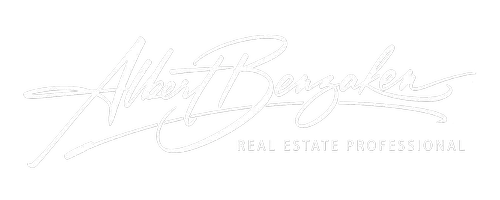REQUEST A TOUR If you would like to see this home without being there in person, select the "Virtual Tour" option and your agent will contact you to discuss available opportunities.
In-PersonVirtual Tour
$ 1,798,000
Est. payment /mo
New
Staten Island, NY 10306
4 Beds
5 Baths
2,841 SqFt
UPDATED:
Key Details
Property Type Multi-Family
Sub Type Two Family - Detached
Listing Status Active
Purchase Type For Sale
Square Footage 2,841 sqft
Price per Sqft $632
MLS Listing ID 2505219
Bedrooms 4
Full Baths 5
HOA Y/N No
Year Built 2013
Annual Tax Amount $8,865
Lot Size 5,176 Sqft
Acres 0.12
Lot Dimensions 45 X 35
Property Sub-Type Two Family - Detached
Source Staten Island Multiple Listing Service
Property Description
Stunning two-family corner lot home with private pool, solar, and luxury finishes. Perfect for multi-generational living with separate utilities, custom upgrades, and a fully finished basement.
Welcome to this beautifully upgraded two-family home on an expansive 80x70 corner lot, designed for modern living, privacy, and convenience. With custom finishes inside and out, separate utilities for each unit, and endless lifestyle amenities, this home is move-in ready and one of a kind.
⸻
Exterior Features
• Corner lot with custom landscaping and trees for a private retreat
• Iron fence lined with green giants for year-round privacy
• Semi-inground heated pool with electric heater
• Custom landscape & accent lighting plus full motion-detection lighting system
• All-around camera security system with Ring compatibility
• Expansive custom paver work across driveway and yard
• Overhang sitting area perfect for outdoor dining and gatherings
• Vegetable garden area and low-maintenance yard design
• Fully paved driveway with iron gate plus unlimited street parking
• Separate shed area and electric vehicle charger feed
• Conveniently located near public transportation and shopping centers
⸻
Second Floor Apartment
• Cathedral ceilings create an open, airy feel
• One bedroom + master suite with custom California walk-in closet
• Two full bathrooms and in-unit washer/dryer
• Modern custom kitchen with premium finishes
• Separate meter, solar system, and central heating/cooling
⸻
First Floor Apartment
• 9' ceilings and open layout
• Recently renovated (1 year ago) with high-end finishes
• Spacious living room with fireplace
• Custom kitchen with island and top-of-the-line appliances " California closets throughout
" New windows and doors for abundant natural light
" Custom moldings and finishes throughout
" Central heating and cooling
;
Finished Basement
" Fully finished basement an additional, liveable 1310 sq ft with electric fireplace
" Dedicated washer/dryer room with custom shelving
" Central vacuum system for convenience
" Two walk-in storage closets plus under-stair closet
" Separated mechanical rooms, neatly finished with shelving
;
Key Highlights
" Two-family home with separate meters and solar systems
" Premium privacy, security, and modern conveniences
" Turnkey condition with recent upgrades throughout
" Ideal for multi-generational living or as an investment property
;
Don't miss this rare opportunity to own a fully upgraded, multi-family home in a prime location.
Welcome to this beautifully upgraded two-family home on an expansive 80x70 corner lot, designed for modern living, privacy, and convenience. With custom finishes inside and out, separate utilities for each unit, and endless lifestyle amenities, this home is move-in ready and one of a kind.
⸻
Exterior Features
• Corner lot with custom landscaping and trees for a private retreat
• Iron fence lined with green giants for year-round privacy
• Semi-inground heated pool with electric heater
• Custom landscape & accent lighting plus full motion-detection lighting system
• All-around camera security system with Ring compatibility
• Expansive custom paver work across driveway and yard
• Overhang sitting area perfect for outdoor dining and gatherings
• Vegetable garden area and low-maintenance yard design
• Fully paved driveway with iron gate plus unlimited street parking
• Separate shed area and electric vehicle charger feed
• Conveniently located near public transportation and shopping centers
⸻
Second Floor Apartment
• Cathedral ceilings create an open, airy feel
• One bedroom + master suite with custom California walk-in closet
• Two full bathrooms and in-unit washer/dryer
• Modern custom kitchen with premium finishes
• Separate meter, solar system, and central heating/cooling
⸻
First Floor Apartment
• 9' ceilings and open layout
• Recently renovated (1 year ago) with high-end finishes
• Spacious living room with fireplace
• Custom kitchen with island and top-of-the-line appliances " California closets throughout
" New windows and doors for abundant natural light
" Custom moldings and finishes throughout
" Central heating and cooling
;
Finished Basement
" Fully finished basement an additional, liveable 1310 sq ft with electric fireplace
" Dedicated washer/dryer room with custom shelving
" Central vacuum system for convenience
" Two walk-in storage closets plus under-stair closet
" Separated mechanical rooms, neatly finished with shelving
;
Key Highlights
" Two-family home with separate meters and solar systems
" Premium privacy, security, and modern conveniences
" Turnkey condition with recent upgrades throughout
" Ideal for multi-generational living or as an investment property
;
Don't miss this rare opportunity to own a fully upgraded, multi-family home in a prime location.
Location
State NY
County Richmond
Area New Dorp
Zoning R3X
Interior
Heating Hot Water, Natural Gas
Cooling Central
Exterior
Parking Features Off Street, On Street
Porch true
Building
Sewer City
Structure Type Stone,Stucco
New Construction No
Others
Virtual Tour https://app.doaudiotours.com/unbranded?id=12424&lang=en-US
Listed ByRobert DeFalco Realty, Inc.






