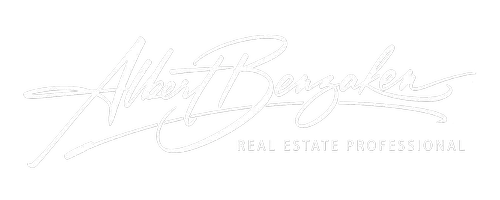1447 Arden AVE Staten Island, NY 10312
4 Beds
4 Baths
3,400 SqFt
Open House
Sat Sep 27, 1:00pm - 3:00pm
UPDATED:
Key Details
Property Type Single Family Home
Sub Type Single Family - Detached
Listing Status Active
Purchase Type For Sale
Square Footage 3,400 sqft
Price per Sqft $338
MLS Listing ID 2505680
Style Colonial
Bedrooms 4
Full Baths 1
Three Quarter Bath 3
HOA Y/N No
Year Built 1960
Annual Tax Amount $9,872
Lot Size 8,000 Sqft
Acres 0.18
Lot Dimensions 80x100
Property Sub-Type Single Family - Detached
Source Staten Island Multiple Listing Service
Property Description
Location
State NY
County Richmond
Area Eltingville
Zoning R1-2
Interior
Interior Features Fireplace, Walk-in Closet, Walk-In Closet(s), Pantry
Heating Hot Water, Natural Gas
Cooling Central
Fireplaces Type Living Room
Fireplace Yes
Window Features Skylight(s)
Exterior
Exterior Feature Deck, Fence, Garage Door Opener, Shed
Parking Features Carport, On Street, Detached
Garage Spaces 2.0
Total Parking Spaces 2
Garage Yes
Building
Lot Description Back, Side
Sewer City
Architectural Style Colonial
Structure Type Brick
New Construction No
Others
Tax ID 05363-0070
Virtual Tour https://app.doaudiotours.com/unbranded?id=12921&lang=en-US






