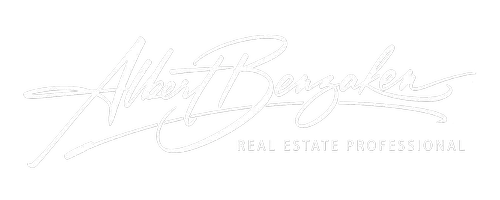26 Benton CT Staten Island, NY 10306
5 Beds
3 Baths
2,592 SqFt
Open House
Sat Oct 04, 2:00pm - 4:00pm
Sun Oct 05, 1:00pm - 3:00pm
UPDATED:
Key Details
Property Type Multi-Family
Sub Type Two Family - Detached
Listing Status Active
Purchase Type For Sale
Square Footage 2,592 sqft
Price per Sqft $405
MLS Listing ID 2505873
Bedrooms 5
Full Baths 2
Half Baths 1
Annual Tax Amount $8,655
Lot Size 3,999 Sqft
Acres 0.09
Lot Dimensions 27' X 48'
Property Sub-Type Two Family - Detached
Source Staten Island Multiple Listing Service
Property Description
The main residence features a sunken living room with sliding glass doors to a private balcony and dramatic cathedral ceilings.
A formal dining room and a large eat-in kitchen provide an ideal setting for everyday living and entertaining.
The primary bedroom includes a private half bath with two additional bedrooms and a full bath completing the upper level.
The lower level offers a generous family room with sliding doors to the backyard an attached garage and a well-appointed two-bedroom rental unit with a private entrance.
Perfect for multi-generational living or supplemental income
Additional highlights include hardwood flooring throughout.
A full unfinished basement offers utility access and abundant storage with additional attic space available
Centrally located near shopping dining transportation and schools.
An excellent opportunity for end-users or investors seeking versatility location and long-term value.
Location
State NY
County Richmond
Area Bay Terrace
Zoning R-3-2
Interior
Heating Hot Water, Natural Gas
Cooling Central
Exterior
Parking Features Assigned
Garage Spaces 1.0
Total Parking Spaces 1
Building
Building Description Brick,Vinyl Siding, Cable
Sewer City
Structure Type Brick,Vinyl Siding
New Construction No
Others
Tax ID 05015-57
Virtual Tour https://app.doaudiotours.com/unbranded?id=13152&lang=en-US






