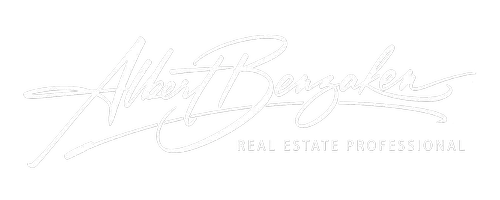7 Cherry Bend DR Howell, NJ 07731
5 Beds
3 Baths
1,958 SqFt
Open House
Sun Oct 05, 3:00pm - 5:00pm
UPDATED:
Key Details
Property Type Single Family Home
Sub Type Single Family - Detached
Listing Status Active
Purchase Type For Sale
Square Footage 1,958 sqft
Price per Sqft $344
MLS Listing ID 2505889
Style Cape
Bedrooms 5
Full Baths 3
Year Built 1987
Annual Tax Amount $8,935
Lot Size 9,234 Sqft
Acres 0.21
Lot Dimensions 114 X 81
Property Sub-Type Single Family - Detached
Source Staten Island Multiple Listing Service
Property Description
The main level features a well-appointed kitchen with an easy flow into the dining room and living room, creating a natural space for family gatherings and entertaining. From the dining room, sliding glass doors open directly to the backyard, making indoor-to-outdoor living simple and convenient. The five bedrooms are generously sized, providing flexibility for guests, home offices, or a growing household. With three full bathrooms, daily routines are made simple and convenient.
Step outside to enjoy a large yard that is perfect for outdoor activities, gardening, or entertaining. An above-ground pool adds to the appeal, offering a refreshing retreat during the summer months.
Set in a peaceful neighborhood, this home combines suburban living with easy access to local parks, schools, shopping, and major roadways. 7 Cherry Bend Drive is an excellent opportunity for buyers seeking space, a welcoming layout, and outdoor enjoyment in one of Howell's most desirable communities.
Location
State NJ
County Monmouth
Area Howell
Zoning R-3
Interior
Heating Forced Air, Natural Gas
Cooling Central
Exterior
Exterior Feature Fence, Patio
Parking Features Off Street
Garage Spaces 2.0
Pool Above Ground
Porch true
Total Parking Spaces 2
Garage Yes
Building
Lot Description Back
Sewer City
Architectural Style Cape
Structure Type Vinyl Siding
New Construction No
Others
Tax ID 00035-0003
Virtual Tour https://app.doaudiotours.com/unbranded?id=13169&lang=en-US






