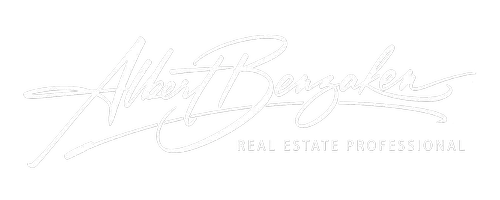2 Wards Point AVE Staten Island, NY 10307
4 Beds
4 Baths
5,200 SqFt
UPDATED:
Key Details
Property Type Single Family Home
Sub Type Single Family - Detached
Listing Status Active
Purchase Type For Sale
Square Footage 5,200 sqft
Price per Sqft $576
MLS Listing ID 2506168
Style Contemporary
Bedrooms 4
Full Baths 2
Three Quarter Bath 2
HOA Y/N No
Year Built 1983
Annual Tax Amount $11,016
Lot Size 0.397 Acres
Acres 0.4
Lot Dimensions 73.75 X 180.58
Property Sub-Type Single Family - Detached
Source Staten Island Multiple Listing Service
Property Description
https://youtu.be/yGXyczuulg0?si=0cUaTFZ6fOs4n3DZ
This exquisite waterfront home offers a perfect blend of luxury and tranquility. Nestled on the shores of Raritan Bay, it features breathtaking panoramic views that can be enjoyed throughout the house. The elegant light-colored brick facade and dark roofing enhance the property's curb appeal, while the lush, mature trees provide privacy and a natural connection to the surroundings.
The heart of the home is its expansive open-concept living space, showcasing a seamless integration of modern design and natural beauty. Large windows in the living room flood the area with light, offering stunning water views. The space is anchored by a striking black marble fireplace and complemented by cream-colored sofas with gold-accented pillows. Adjacent to the living room is the dining area, featuring a sleek white table and chairs set against floor-to-ceiling windows. A dazzling chandelier adds a touch of elegance, creating a perfect setting for both intimate dinners and entertaining guests.
The kitchen is a modern chef's delight, boasting a distinctive double island design with high-end appliances and sleek countertops. The spacious layout allows for easy flow during meal preparation and gatherings. It features state-of-the-art stainless steel appliances, including a professional-grade range and a stylish hood, combining functionality with sleek aesthetics. Ample cabinetry and sophisticated finishes make it both practical and elegant, ideal for culinary enthusiasts and casual cooks alike. The den offers a cozy yet stylish retreat with generous windows framing the stunning waterfront views. A modern fireplace adds warmth and ambiance, making this room an inviting haven. The primary bedroom is a serene sanctuary featuring a chic black marble accent wall with an integrated fireplace, adding a touch of modern luxury. The calming neutral palette and exquisite finishes create a tranquil atmosphere, ideal for relaxation and rest. Featuring a spacious glass-enclosed shower with dual rainfall showerheads and elegant gold fixtures. A freestanding tub offers a spa-like experience, while modern vanities with sleek finishes enhance the room's sophistication. The primary walk-in closet is a dream space with custom shelving, ample storage, and a chic chandelier, providing a perfect blend of luxury and practicality. The home includes four bedrooms with private bathrooms, enhancing privacy and comfort. Outdoor spaces feature terraces for dining and entertaining, with lush lawns perfect for activities or a playground. This exceptional home embodies luxury coastal living and offers a serene, sophisticated retreat!" Ready to call this your home? Visit the link bellow to contact listing agent.
https://www.defalcorealty.com/our-agents/kristina-gershteyn-2/
Location
State NY
County Richmond
Area Tottenville
Zoning R1-2
Interior
Interior Features Fireplace, Security System, Walk-in Closet, Walk-In Closet(s)
Heating Forced Air, Natural Gas
Cooling Central
Fireplace Yes
Exterior
Exterior Feature Balcony, Garage Door Opener, Grill, Patio, Sprinkler System
Parking Features Off Street
Garage Spaces 3.0
Porch true
Total Parking Spaces 3
Garage Yes
Building
Lot Description Back, Front, Side
Sewer Septic Tank
Architectural Style Contemporary
Structure Type Brick
New Construction No
Others
Tax ID 07966-0002






