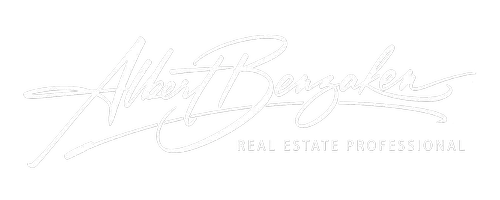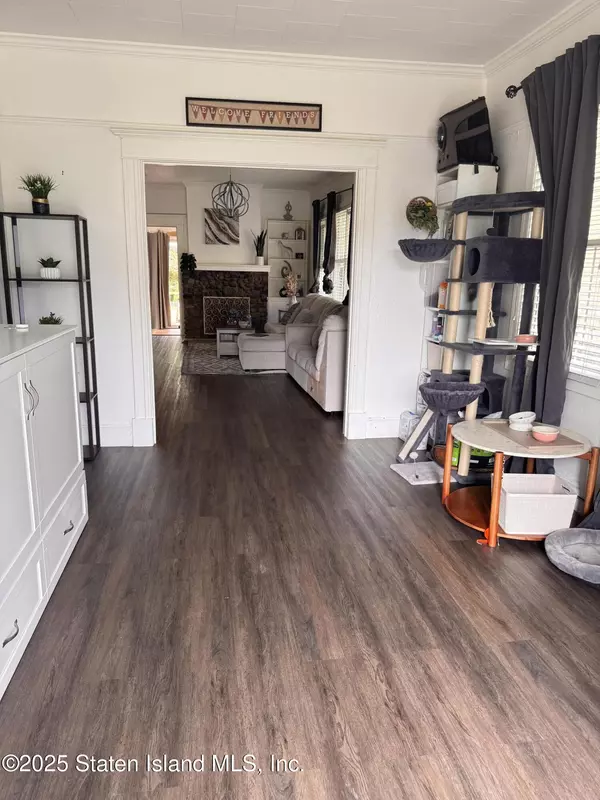109 Saint Stephens PL Staten Island, NY 10306
3 Beds
3 Baths
1,620 SqFt
UPDATED:
Key Details
Property Type Single Family Home
Sub Type Single Family - Detached
Listing Status Pending
Purchase Type For Sale
Square Footage 1,620 sqft
Price per Sqft $554
MLS Listing ID 2506270
Style Cape
Bedrooms 3
Full Baths 2
Half Baths 1
HOA Y/N No
Year Built 1930
Annual Tax Amount $7,199
Lot Size 5,999 Sqft
Acres 0.14
Lot Dimensions 57 X 143
Property Sub-Type Single Family - Detached
Source Staten Island Multiple Listing Service
Property Description
A family room with bay window connects to the modern eat-in kitchen with stainless steel appliances and half bath.
Upstairs includes a bedroom, full bath, loft (ideal as an office or third bedroom), plus a new finished attic room offering extra living space. The spacious basement provides storage and expansion potential.
Includes a one-car garage with interior access, driveway for three cars, sprinklers, security lights, and alarm system. Conveniently located near transportation, shopping, and restaurants.
Location
State NY
County Richmond
Area New Dorp
Zoning R2
Interior
Interior Features Walk-In Closet(s)
Heating Hot Water, Natural Gas
Cooling None
Exterior
Exterior Feature Fence
Parking Features Carport, Detached
Garage Spaces 1.0
Total Parking Spaces 1
Garage Yes
Building
Lot Description Front, Side
Sewer City
Architectural Style Cape
Structure Type Wood Siding
New Construction No
Others
Tax ID 00943-00051
Virtual Tour https://app.doaudiotours.com/unbranded?id=13628&lang=en-US






