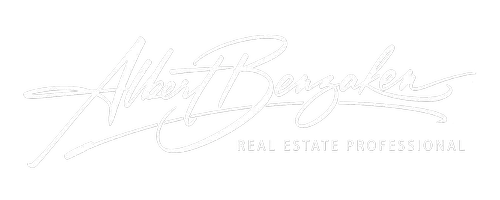204 Sneden AVE Staten Island, NY 10312
3 Beds
3 Baths
1,592 SqFt
Open House
Sun Nov 09, 12:00pm - 3:00pm
UPDATED:
Key Details
Property Type Multi-Family
Sub Type Two Family - Semi-Attached
Listing Status Active
Purchase Type For Sale
Square Footage 1,592 sqft
Price per Sqft $545
MLS Listing ID 2506503
Bedrooms 3
Full Baths 2
Half Baths 1
HOA Fees $35
HOA Y/N Yes
Year Built 2005
Annual Tax Amount $7,879
Lot Size 2,600 Sqft
Acres 0.06
Lot Dimensions 18 x 42
Property Sub-Type Two Family - Semi-Attached
Source Staten Island Multiple Listing Service
Property Description
As you enter, you are greeted by a spacious combination living and dining room, perfect for family gatherings and entertaining. The main floor also features a bright, modern kitchen with cherry wood cabinets, granite countertops, and stainless steel appliances, complemented by a barn-wood accent wall that adds warmth and character. Sliding doors off the kitchen open directly to a pavered backyard, creating a seamless space for entertaining or relaxing outdoors. A convenient half bath completes the main level. Upstairs features 3 bedrooms, including a primary suite with a walk-in closet and luxurious en-suite bath, plus a full shared bath for the remaining bedrooms—perfect for a growing family.
The lower level of the main home is designed for convenience and versatility, featuring a spacious pantry, laundry area, play space, and garage complete with a workbench and shelving.
Additionally, a separate studio apartment offers privacy for guests or the opportunity for rental income. (Studio appt can be easily converted to a 1 bedroom.) Outside, the property is surrounded by mature trees and open green space, including a wide grass field perfect for young children to play. The location also offers easy access to public transportation, shopping centers, and restaurants, making everyday living effortless. Style, function, and income potential converge in this exceptional home—ready for you to move in and enjoy.
Location
State NY
County Richmond
Area Annadale
Zoning R3 - 2
Interior
Heating Hot Water, Natural Gas
Cooling Central
Exterior
Parking Features Off Street, On Street
Garage Spaces 1.0
Porch true
Total Parking Spaces 1
Building
Building Description Stucco,Vinyl Siding, Cable,Storage
Sewer City
Structure Type Stucco,Vinyl Siding
New Construction No
Others
Tax ID 06209-0015
Virtual Tour https://app.doaudiotours.com/unbranded?id=13874&lang=en-US






