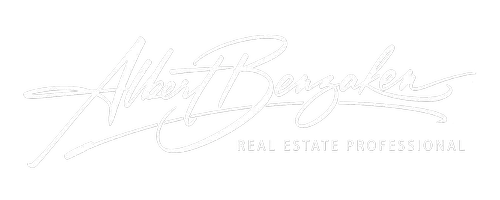$1,300,000
$1,299,999
For more information regarding the value of a property, please contact us for a free consultation.
60 Sweetbrook RD Staten Island, NY 10312
3 Beds
4 Baths
3,063 SqFt
Key Details
Sold Price $1,300,000
Property Type Multi-Family
Sub Type Two Family - Detached
Listing Status Sold
Purchase Type For Sale
Square Footage 3,063 sqft
Price per Sqft $424
MLS Listing ID 1148838
Sold Date 01/28/22
Style Colonial
Bedrooms 3
Full Baths 2
Half Baths 1
Three Quarter Bath 1
HOA Y/N No
Originating Board Staten Island Multiple Listing Service
Year Built 2021
Annual Tax Amount $2,564
Lot Size 5,757 Sqft
Acres 0.13
Lot Dimensions 128 x 111
Property Sub-Type Two Family - Detached
Property Description
Serene Location! HOUSE BUILT BY 10+ time SI Chamber of Commerce Award winning builder, NYS Award winning builder and winner of the very exclusive ''Chairman's Award'' for construction. This Elegant 2 Family Detached Colonial features 3 Bedrooms and 3 bathrooms with a finished basement and a built in 1 car garage, 4 car driveway, plus a Custom Studio apartment. Stone & Stucco Facade on all sides, Custom Gate with remote controlled entry. All High End finishes, Custom kitchen with Double Stacked Elegant Cabinets with under cabinet lighting, 36''- 6 burner commercial stove, floating hood, pot filler, Center Island with wine cooler, microwave drawer,Quartz counters, tile backsplash, and Stainless Steel Fridge complete this luxurious look. Sliding Glass Doors with Built in Blinds from the kitchen leads to an upper terrace making you feel like your in a Resort -Like Property!
Wood look tile throughout 1st floor, formal dining room, formal living room/family room with a gas fireplace. Wrought Iron Custom railings, Luxury Molding package. 6 zone heating-Baseboard in bedrooms/Radiant Heat under tiled areas on entire 1st floor and Master Bath, 100+ LED recessed lights, Pella Windows and Sliders with built in blinds, hardwood flooring throughout 2nd floor, Balconies off front bedroom and Master Bedroom which also features a 4 piece private bath and walk in closet, W/D hookups on 2nd floor, custom light fixtures throughout. Finished basement features a stunning shiplap accent wall, wood look tile, utilities and access to a 1 car garage. A separate pavered walkway leads to the ground level Studio apartment featuring a Custom kitchen with stainless appliances, granite counters, custom full bath and plenty of natural light. Spacious Private Yard is fully fenced with built in Solar Lighting, professionally done lush landscaping, Recessed Soffit lighting with timer gives this home an alluring look at night as well. Check out the Video Tour ! Make this home Yours!
Location
State NY
County Richmond
Area Eltingville
Zoning R3A
Interior
Interior Features Fireplace, Walk-in Closet, Walk-In Closet(s)
Heating Hot Water, Natural Gas
Fireplaces Type Living Room
Fireplace Yes
Exterior
Exterior Feature Balcony, Fence, Garage Door Opener, Patio
Parking Features Carport, Off Street
Garage Spaces 1.0
Total Parking Spaces 1
Garage Yes
Building
Lot Description Back, Side
Sewer City
Architectural Style Colonial
Structure Type Stone,Stucco
New Construction Yes
Others
Tax ID 05523-0062
Read Less
Want to know what your home might be worth? Contact us for a FREE valuation!
Our team is ready to help you sell your home for the highest possible price ASAP





