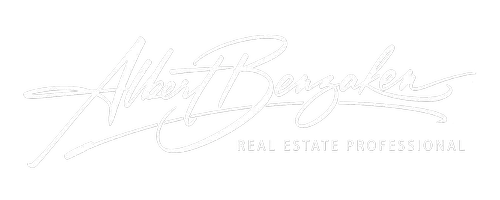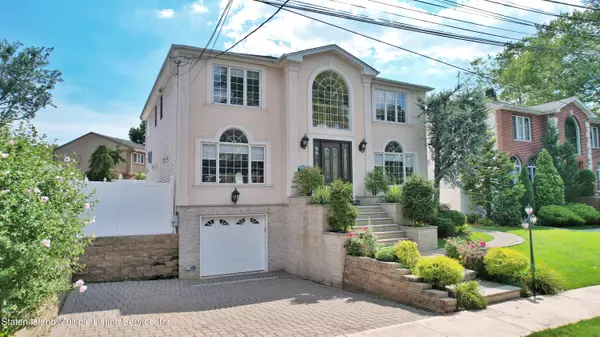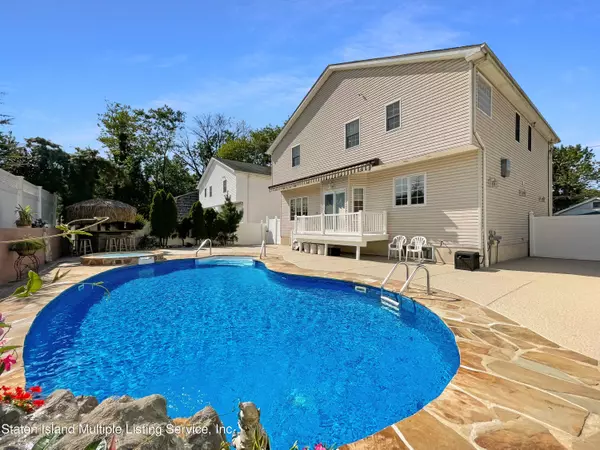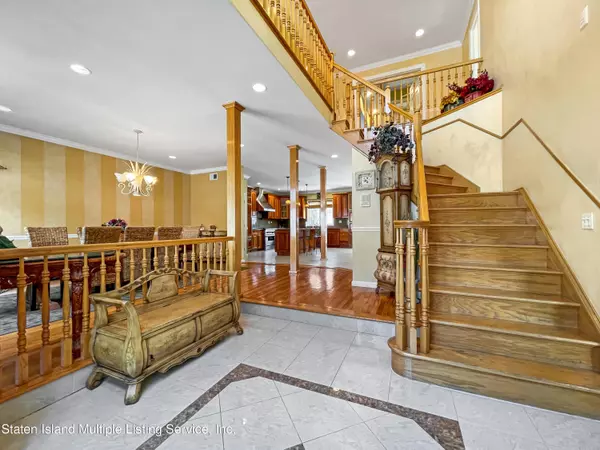$1,310,000
$1,378,800
5.0%For more information regarding the value of a property, please contact us for a free consultation.
354 Ardsley ST Staten Island, NY 10306
4 Beds
4 Baths
2,912 SqFt
Key Details
Sold Price $1,310,000
Property Type Single Family Home
Sub Type Single Family - Detached
Listing Status Sold
Purchase Type For Sale
Square Footage 2,912 sqft
Price per Sqft $449
MLS Listing ID 1158320
Sold Date 04/12/23
Style Colonial
Bedrooms 4
Full Baths 3
Half Baths 1
Originating Board Staten Island Multiple Listing Service
Year Built 1999
Annual Tax Amount $12,583
Lot Size 5,750 Sqft
Acres 0.13
Lot Dimensions 57.5 x 100
Property Description
Location within Location!!! Welcome Home! Stunning Center Hall Colonial nestled on a Cul De Sac in Richmond Town sitting on a 5700+ sqft Lot. Upon entering this elegant home, you're greeted by a grand 2 Story Entry Foyer. Boasting 4 -5 Bedrooms, 4 baths, Maids Quarters, Full Finished Basement Plus an Inground Pool with a built in Jacuzzi and a Rock Waterfall. True Pride of Ownership within this home.
Upgrades include a Custom Eat-In Kitchen with Granite Counters and a generous sized Island, Hi -End Appliances such as a Thermador 6 Burner Stove with warming racks and Floating Hood. Sub Zero custom Panel Refrigerator & Freezer. Sub Zero Wine Cooler, Asko Dishwasher. A Formal Dining Room, Family Room with Double Sided Fireplace into the Formal living room and a 1/2 bath complete the main floor with 9ft ceilings.
The top floor includes the Primary Bedroom Suite with a private 4 piece Bath and 2 walk in closets, 3 additional Bedrooms and 2nd Full bath.
The lower level of the home is a Full Finished Walk Out Basement, Maids Quarters, Full Bath and a 1 Car Garage.
Highlighted features include, 5 Zone Hot Water Baseboard Heat. 2 Separate Central AC Systems (2 months old & 3 yrs Old). Pella Windows Throughout including a Pella Slider with Built in blinds. Crown Moulding and Chair Rail Moulding, Central Vac, Intercom/Speaker System, Camera Security System, Recessed Lighting, Irrigation Sprinkler System, Custom Pavers, Cool Deck Concrete in rear yard, Electric Awning, Tiki Bar, Newer pool liner, bbq gas line plus much much more! Schedule a Showing Today and make this House your Home!
Location
State NY
County Richmond
Area Richmond Town
Zoning R1-2
Interior
Interior Features Ceiling Fan, Central Vac, Hot Tub, Walk-In Closet(s)
Heating Hot Water, Natural Gas
Exterior
Exterior Feature Fence, Garage Door Opener, Sprinkler System
Parking Features Off Street
Garage Spaces 1.0
Pool In Ground
Total Parking Spaces 1
Garage Yes
Building
Lot Description Back, Side
Sewer City
Architectural Style Colonial
Structure Type Brick,Stucco,Vinyl Siding
New Construction No
Others
Tax ID 04438-0043
Read Less
Want to know what your home might be worth? Contact us for a FREE valuation!
Our team is ready to help you sell your home for the highest possible price ASAP






