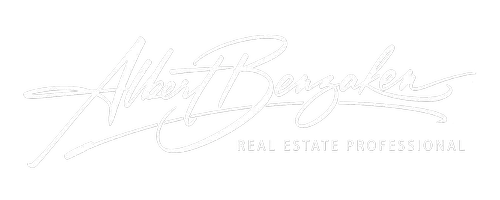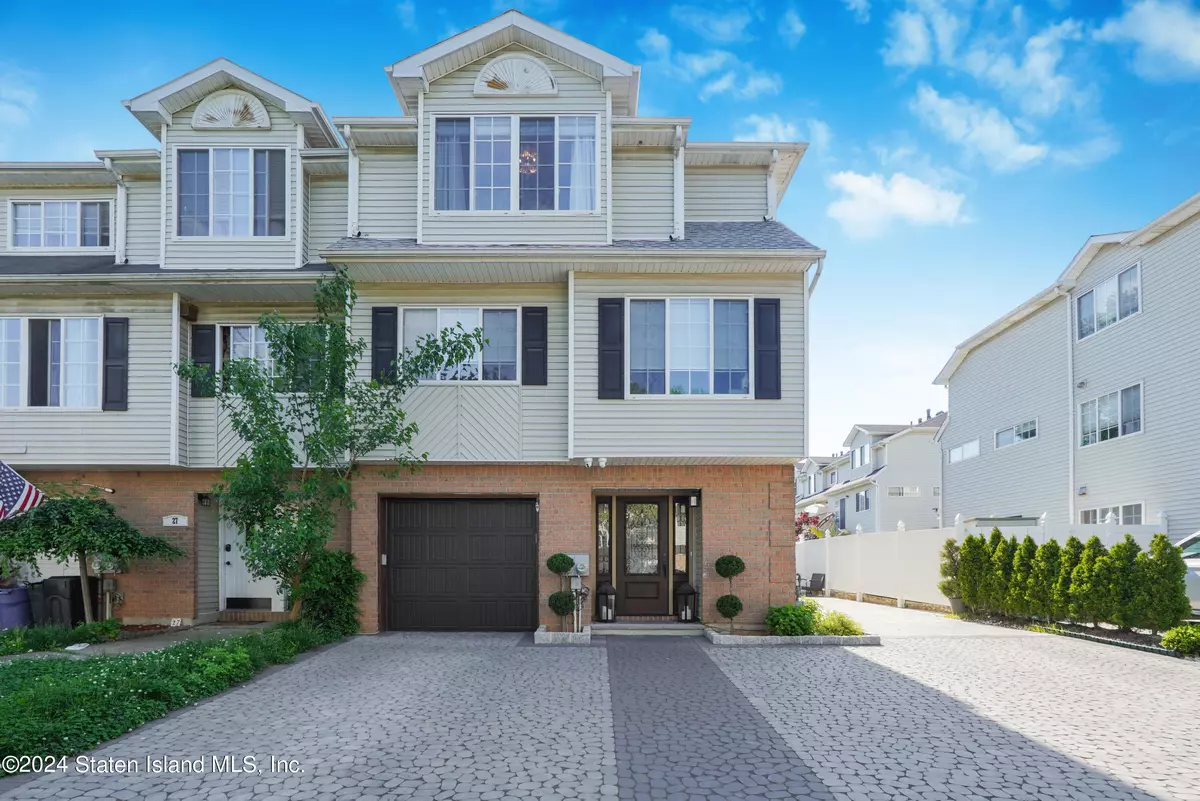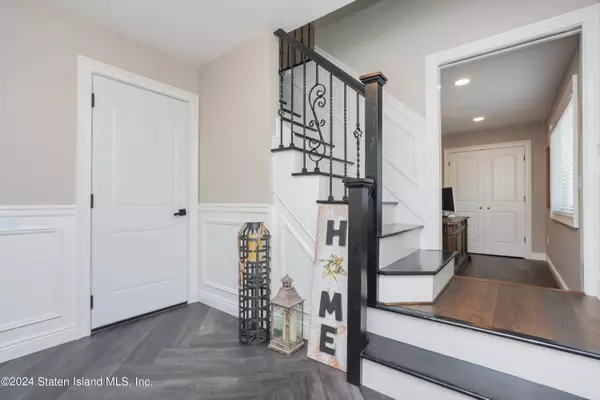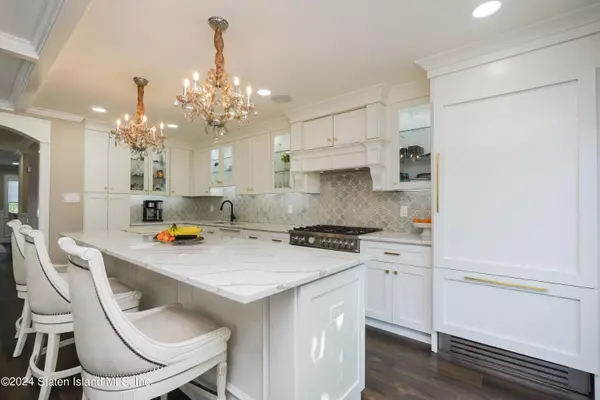$938,000
$899,900
4.2%For more information regarding the value of a property, please contact us for a free consultation.
29 White Oak LN Staten Island, NY 10309
3 Beds
4 Baths
2,904 SqFt
Key Details
Sold Price $938,000
Property Type Multi-Family
Sub Type Two Family - Semi-Attached
Listing Status Sold
Purchase Type For Sale
Square Footage 2,904 sqft
Price per Sqft $323
MLS Listing ID 2402953
Sold Date 09/25/24
Style Colonial
Bedrooms 3
Full Baths 2
Half Baths 1
Three Quarter Bath 1
HOA Y/N Yes
Originating Board Staten Island Multiple Listing Service
Year Built 1996
Annual Tax Amount $8,571
Lot Size 4,679 Sqft
Acres 0.11
Lot Dimensions 37.04' X 126.45'
Property Description
Welcome to this Stunning Two-Family Home with Luxury Finishes that perfectly blends modern elegance with practical living. Located in a desirable neighborhood, this property offers exceptional features and high-end finishes throughout. Step through the new front door into the elegant entry foyer, featuring Chevron pattern flooring that sets the tone for the exquisite design throughout the home. MAIN UNIT: The main living area boasts a spacious family room off the kitchen, complete with a coffered ceiling and an electric fireplace, perfect for cozy evenings. The custom eat-in kitchen is a chef's dream with quartz countertops, a 10-foot island, Bertazzoni appliances including a custom panel fridge, dishwasher, 6-burner stove, and a microwave drawer. Entertain in the formal dining room, and relax in the living room equipped with a custom bar. The main level also includes a convenient 1/2 bath and a laundry room and is enhanced by built in speakers in the ceilings connected to SONOS and remote controlled blinds.
UPPER LEVEL: The luxurious master bedroom features vaulted ceilings, a walk-in closet, and a 3/4 bath with a bench. Two additional bedrooms also offer walk-in closets, with one featuring vaulted ceilings and the other boasts cove lighting. A luxurious 4 piece bath services the two bedrooms and an attic with pull down steps complete this level.
APARTMENT UNIT: The one-bedroom apartment, currently used as a studio, includes a full bath and a custom kitchen, perfect for extended family or rental income. The bedroom is currently being used as an office for the main home that can easily serve as a fourth bedroom for the main and provides versatility. EXTERIOR AND ADDITIONAL FEATURES: Enjoy outdoor living in the custom yard, garage and park up to 6 cars with ease. The home is equipped with a new roof, new heating systems, a new hot water heater, and security cameras for peace of mind. New garage door and cobblestone paver enhance the curb appeal. Will not last!
Location
State NY
County Richmond
Area Woodrow
Zoning R3-1
Interior
Interior Features Ceiling Fan, Fireplace, Walk-in Closet, Walk-In Closet(s)
Heating Forced Air, Natural Gas
Fireplace Yes
Exterior
Exterior Feature Deck, Garage Door Opener, Patio
Parking Features Carport, Off Street
Garage Spaces 1.0
Total Parking Spaces 1
Garage Yes
Building
Lot Description Back, Side
Sewer City
Architectural Style Colonial
Structure Type Aluminum Siding,Brick
New Construction No
Others
HOA Name Sharrots Crossing III
HOA Fee Include Snow Removal
Tax ID 07267-0216
Read Less
Want to know what your home might be worth? Contact us for a FREE valuation!
Our team is ready to help you sell your home for the highest possible price ASAP






